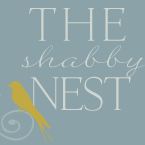This weekend we worked hard. Saturday we helped my brother-in-law move some of his stuff to a new apartment. Then Sunday we started to tidy up our yard.
Hubby tackled the back yard by removing shrubs that were dying. This is the problem of being in drought for 10 years, then having a particularly wet summer followed by a wet winter, the shrubs aren't use to having wet feet.
It is such a shame, as they were just starting to hide the fence.
Yes, I know it looks like I was just standing around looking pretty (well, taking photos anyway), but I assure you, I was working hard out the front of the house. See...
I removed about 8 massive branches off the Yukkas. Those windows now are getting afternoon sun in them. The Yukkas seem to love the wet, funny because they are desert plants.
Got the kids to help as well. Little Angel filled the birdbath up.
We then loaded up a trailer and took it to the tip. They wanted to charge us $95!!!! Fortunately I had a free pass. Now I just have to fill up the space left by the shrubs. I would like to put up a screen with climbing plants, as we look out at this fence from the kitchen/living room, and don't really want to be looking at our neighbours. What do you suggest?
















































